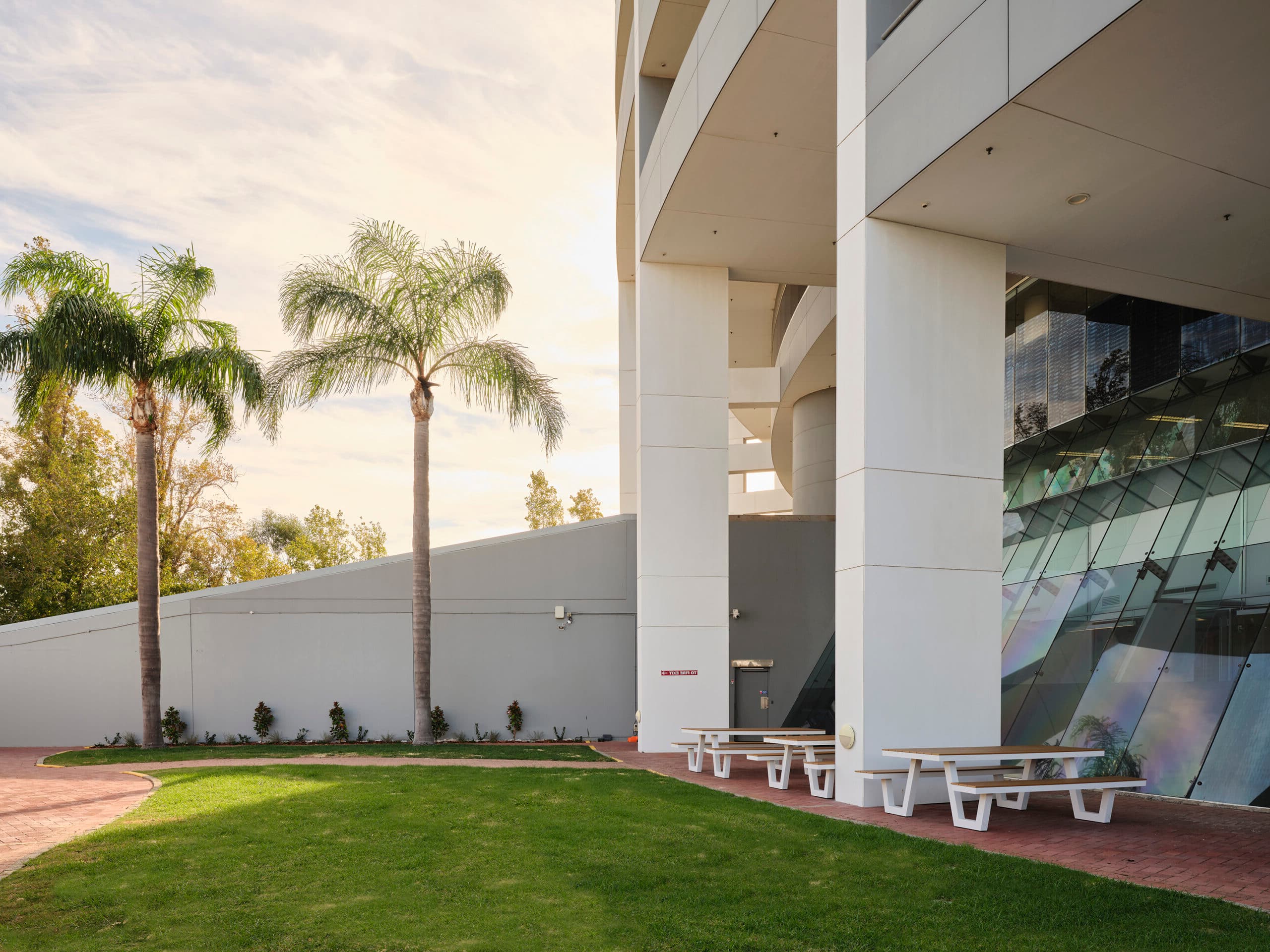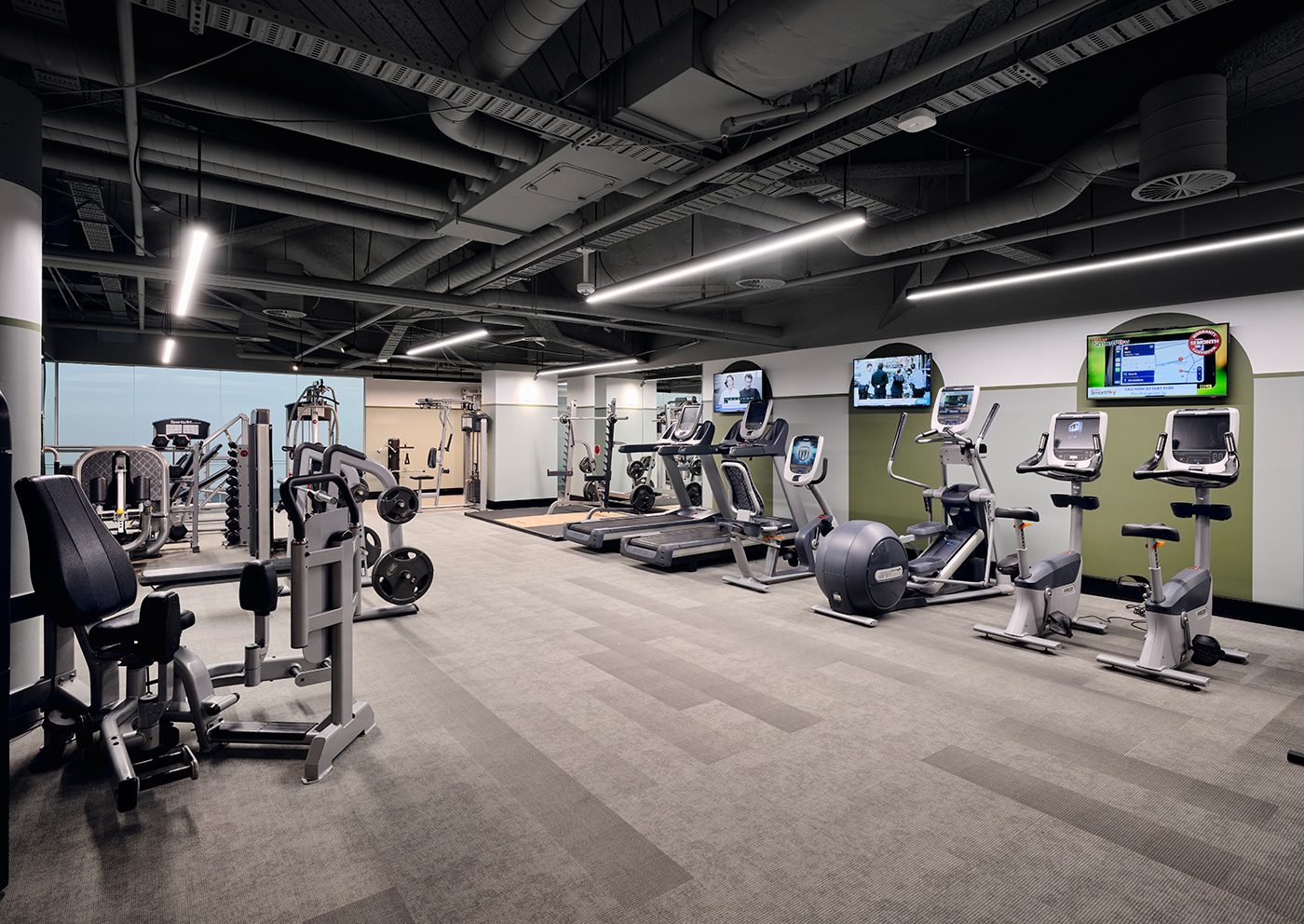ROOM
TO
TO

TO
BREATHE
BREATHE

ROOM
TO
TO

Floorplates
Select a level below to view the floorplates.
Level 7
Level 6
This information is intended as a guide only. Furniture is indicative. Plans may be subject to variation and change, interested parties refer to contract of sale. Plans not to scale.
FLOORPLATE OPTIONS
level6
Indicative Plan
Level 6 Full Floor Tenancy
PLANNING NOTES
- 3149.0 sqm tenancy
- 1800mm workstation
- 220 workpoints, plus 1 receptionist
SPACE SUMMARY
QTY
RECEPTION & WAITING
01
WORKSTATIONS
220
18P BOARDROOM
01
12P MEETING ROOM
03
8P MEETING ROOM
01
4P Meeting Room
02
Open Meeting
06
Meeting Booths
06
Focus
04
Phone Room
06
Utility
02
Print Zone
02
Staff Hub
01
Mail Room
01
Comms
01
Wellness Room
01

Indicative Plan
Level 6 Tenancy A
PLANNING NOTES
- 1500sqm tenancy
- 1800mm workstation
- 126 workpoints, plus 1 receptionist
SPACE SUMMARY
QTY
Reception & Waiting
01
Workstations
126
Business Lounge
01
16P Meeting Room
02
8P Meeting Room
02
4P Meeting Room
04
Project Space
01
Open Meeting
03
Focus
03
Phone Room
02
Wellness Room
01
Utility
02
Staff Hub
01
Comms
01

Indicative Plan
Level 6 Tenancy B
PLANNING NOTES
- 1500sqm tenancy
- 1800mm workstation
- 121 workpoints, plus 1 receptionist
SPACE SUMMARY
QTY
Reception & Waiting
01
Workstations
120
19P Boardroom
01
12P Meeting Room
01
6P Meeting Room
02
5P Meeting Room
01
4P Meeting Room
01
Project Space
01
Open Meeting
06
Focus
02
Phone Room
02
Wellness Room
01
Utility
01
Staff Hub
01
Comms
01

level7
Indicative Plan
Level 7 Full Floor Tenancy
PLANNING NOTES
- 3021.4 sqm tenancy
- 1800mm workstation
- 220 workpoints, plus 1 receptionist
SPACE SUMMARY
QTY
Reception & Waiting
01
Workstations
220
18P Board Room
01
12P Meeting Room
03
8P Meeting Room
01
4P Meeting Room
02
Open Meeting
06
Meeting Booths
06
Focus
04
Phone Room
06
Utility
02
Print Zone
02
Staff Hub
01
Mail Room
01
Comms
01
Wellness Room
01

Indicative Plan
Level 7 Tenancy A
PLANNING NOTES
- 1500sqm tenancy
- 1800mm workstation
- 126 workpoints, plus 1 receptionist
SPACE SUMMARY
QTY
Reception & Waiting
01
Workstations
126
Business Lounge
01
16P Meeting Room
02
8P Meeting Room
02
4P Meeting Room
04
Project Space
01
Open Meeting
03
Focus
03
Phone Room
02
Wellness Room
01
Utility
02
Staff Hub
01
Comms
01

Indicative Plan
Level 7 Tenancy B
PLANNING NOTES
- 1500sqm tenancy
- 1800mm workstation
- 121 workpoints, plus 1 receptionist
SPACE SUMMARY
QTY
Reception & Waiting
01
Workstations
120
19P Boardroom
01
12P Meeting Room
01
6P Meeting Room
02
5P Meeting Room
01
4P Meeting Room
01
Project Space
01
Open Meeting
06
Focus
02
Phone Room
02
Wellness Room
01
Utility
01
Staff Hub
01
Comms
01

ENQUIRE
LEVEL 6
